
|
Images
Line Drawings
|
 |
|||||||||||||
|
|
||||||||||||
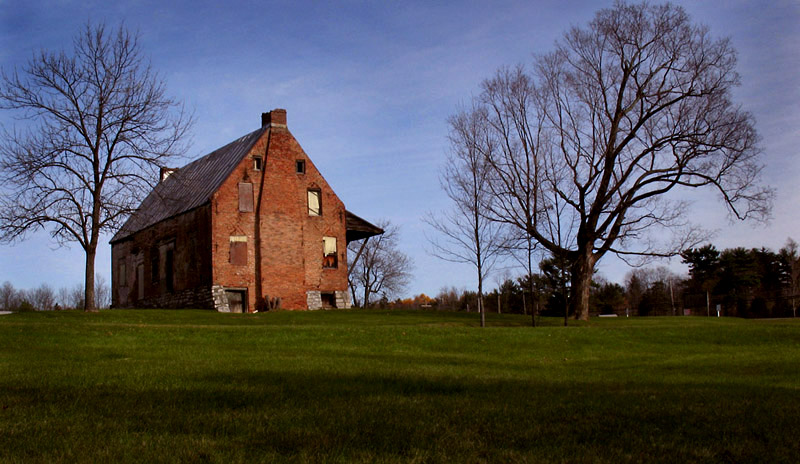
"The house's location on a high rise of land above broad fertile creek flats conforms to a pattern of situating houses in Albany County between 1715 and 1750. " [1] "Though small by today's standards, the Van Hoesen house was one of the grandest on the Hudson when built, around the year 1720. It stands on a tract of land purchased by Jan Franse van Hoesen, the grandfather of its builder, who came to New Netherland via Amsterdam from Husum, near Hamburg on Germany's North Sea cost. " [2] Photo Date November 2007 |
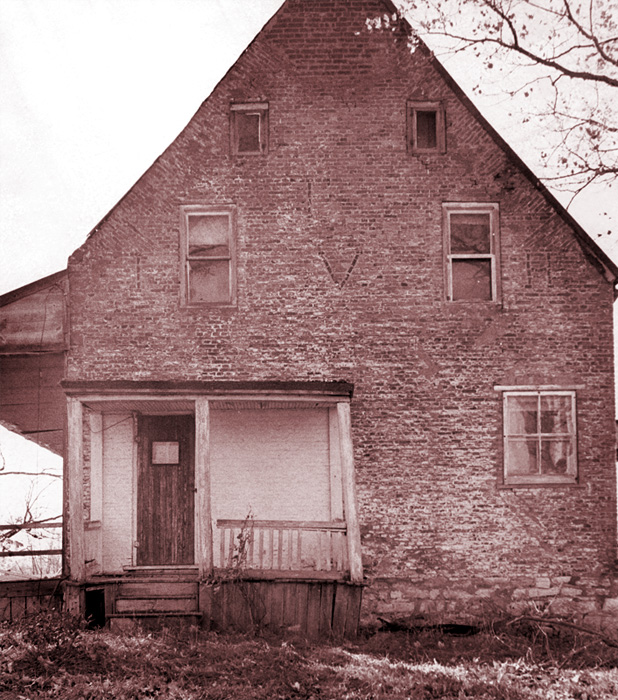
As Seen in 1969
Photo by Paul Huey
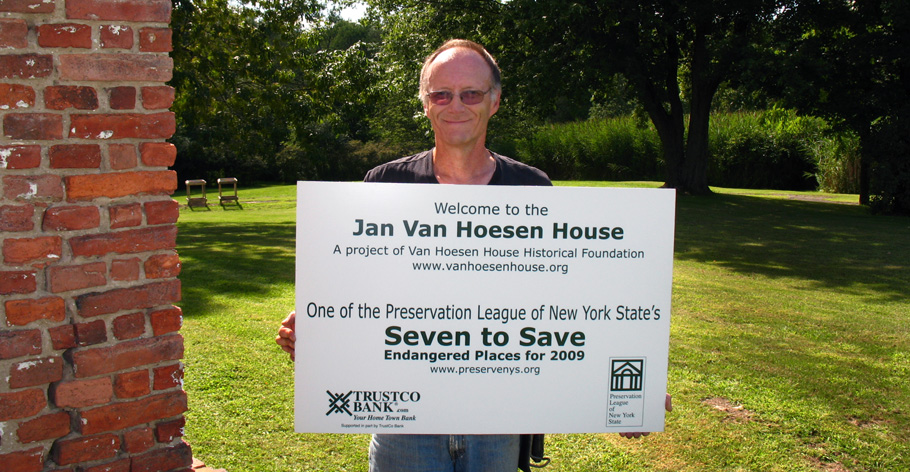
Ed Klingler, President |
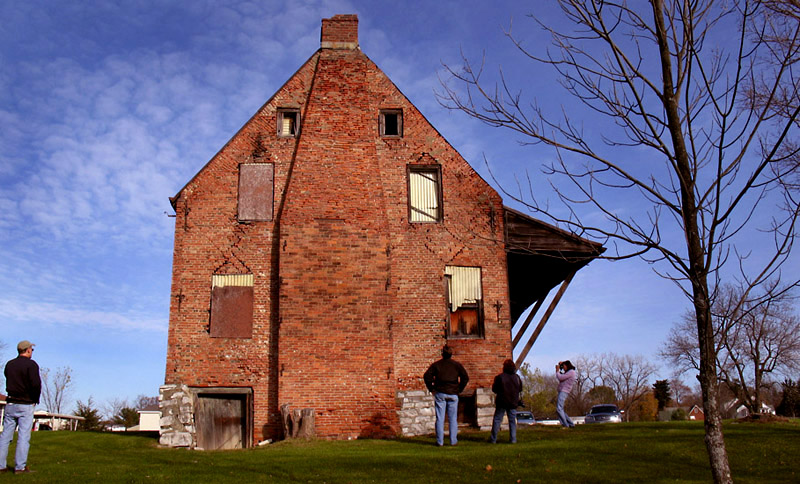
The style originated in sixteenth and seventeenth century Netherlands and other northern European vernacular dwellings that were descendants of medieval longhouses. When the style is rendered in brick, it is understood to be not a mere farmhouse but a substantial upper middle class residence expressing fashion and prosperity in a northern European manner. [1] |
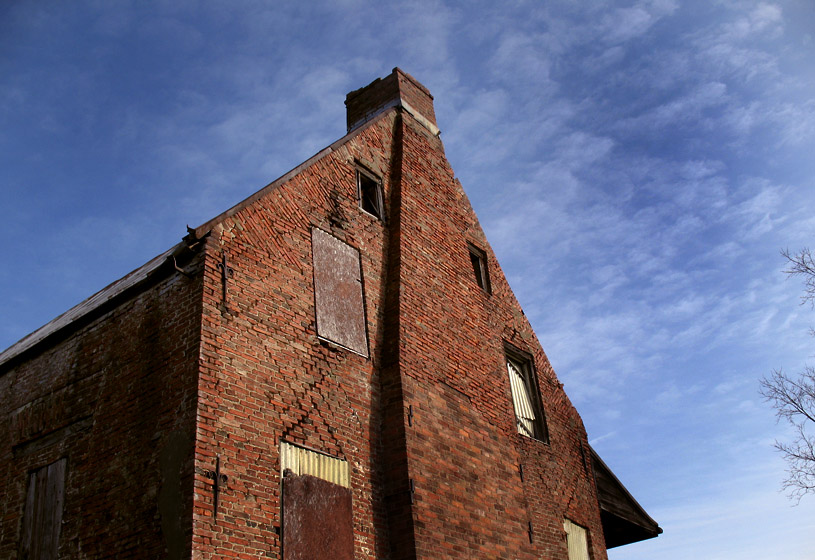
| The van Hoesen house is characteristic of the steeply pitched roof, parapet gabled houses with abundant doorways and light-giving windows valued by Dutch and other northern European residents in the upper Hudson Valley. [1] |
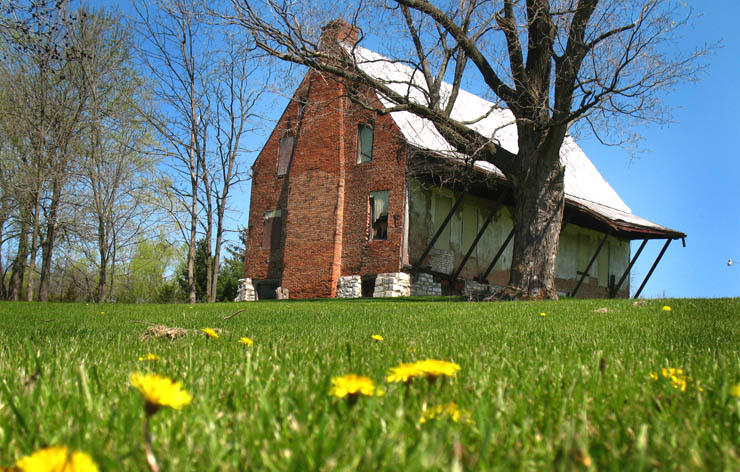
These larger homes were constructed with brick facades built around a timber frame set atop a fieldstone foundation. It has been speculated that this unique structural system was held over from a Dutch technique designed to reduce the weight of load-bearing walls in an attempt to prevent settling, which was a common problem on the soft soil of the Netherlands. [2] This theory has been contested by some who indicate that none of the brick homes built in 1700s Netherlands had wood framing because of the scarcity of wood by that time. They indicate that wood frame-brick veneer approach was unique to New Netherland because hauling all the brick needed for a solid brick structure was infeasible for many rural residences such as Van Hoesen house. And in addition, large diameter trees were plentiful in upstate New York. Photo Date April 2009 |
| "Over a stone foundation the wood frame was erected first. A skilled builder then laid brick exterior walls in the Dutch Cross bond, a hallmark of Dutch masonry on both sides of the Atlantic, in which courses of headers alternate over courses of stretchers. " [2] |
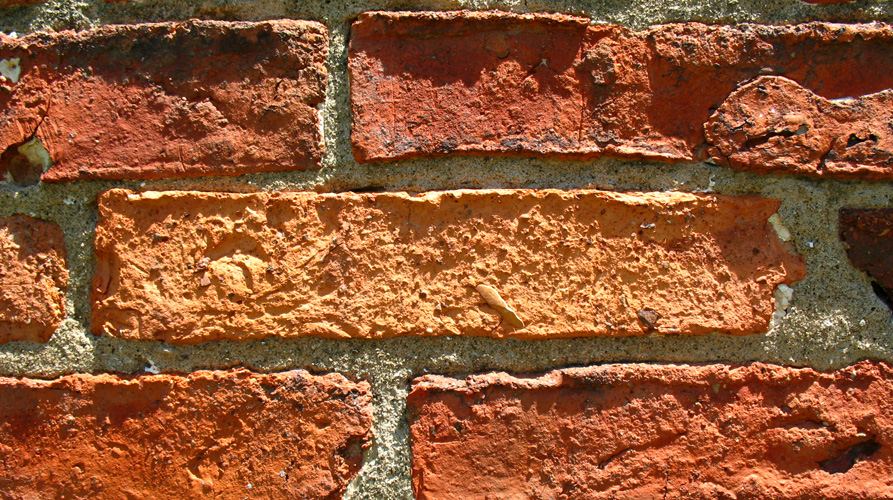
Bricks at southeast wall near chimney.
|
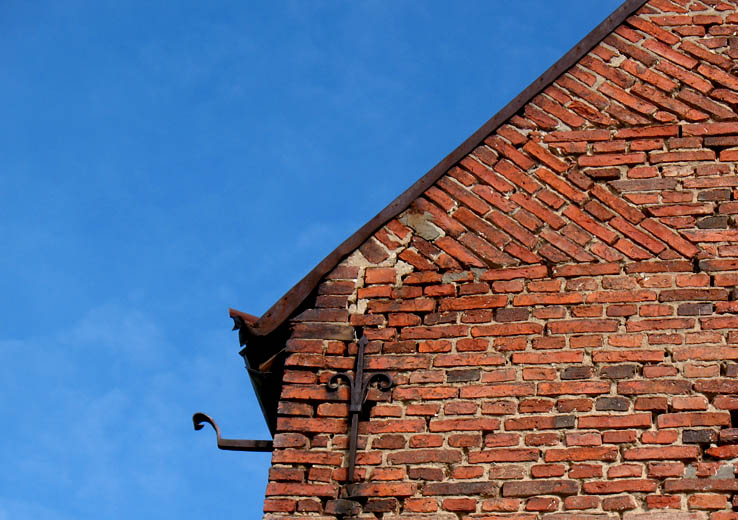
"In each gable end, brick laid in stepped triangular patterns set at right angles to the slanting roof line form what is perhaps the building's most distinctive architectural detail. The Dutch called this technique vlechtingen, and employed it to help create a smooth, weatherproof edge along the roof line of the gable parapet walls. A common feature in northern Europe and in England, it was a definitive detail of the finest homes of old Albany County, and surviving examples today are exceedingly rare. "[2] Photo by Jill McKenty |
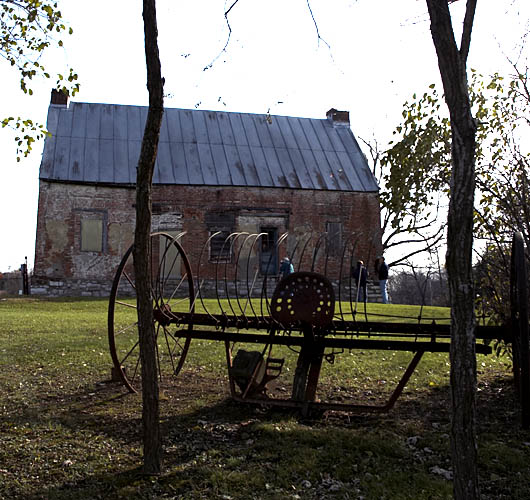
Photo by Jill McKenty
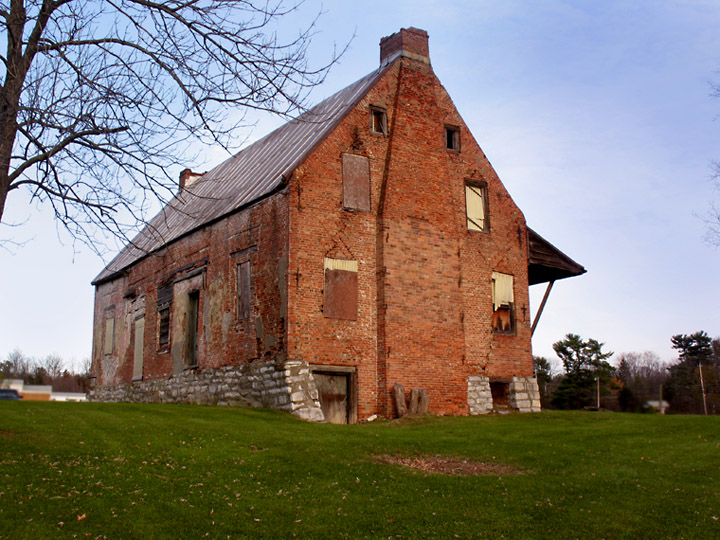
| The southwesterly gable wall contains a most-important surviving feature: the thin engaged chimney flue that enabled occupants of the house to benefit from fireplaces in the cellar and on the main floor. This is a rare intact example of such construction although from contracts, and from physical evidence in other dwellings, it is known to have been a common feature in houses of this type. [1] |
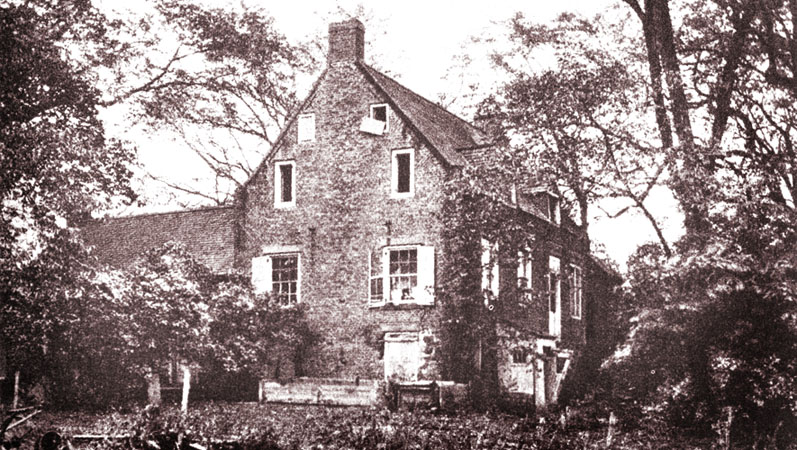
House of Hendrick Van Wie
Bethlehem, NY
Photographed in 1925 by Margaret De Motte Brown For the Holland Society of New York
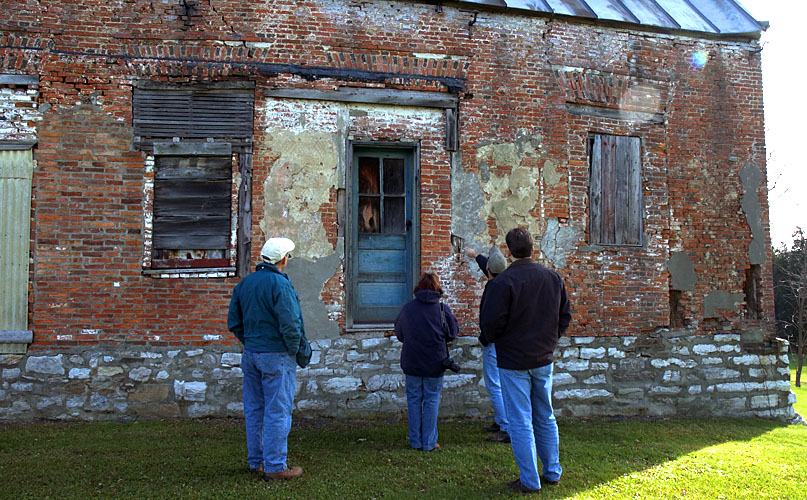
| The present back-side of the house was once clearly intended as the facade. Five openings of equal width, height, and spacing are indicated on this facade. These openings are marked by gauged flat arches in the masonry. The flat arches are prominent and high and made unusually decorative through the use of red vertical stretchers alternating with blackened klinker headers. These flat arches are a rare, if not unique, survivor of such decorative technique. All the openings are altered from their original form--the most obvious detail being that all have been made smaller or changed function. [1] |
Photo by Jill McKenty
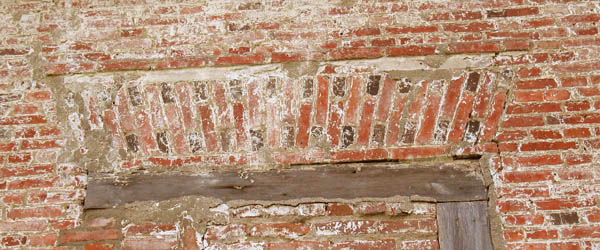
Above - Flat Arch Over Window, Van Hoesen House
Below - Flat Arch over Window at Fort Crailo Mansion, Rensselaer, NY
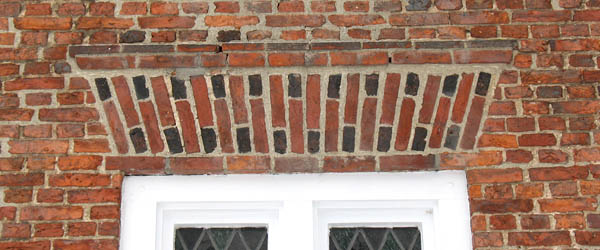
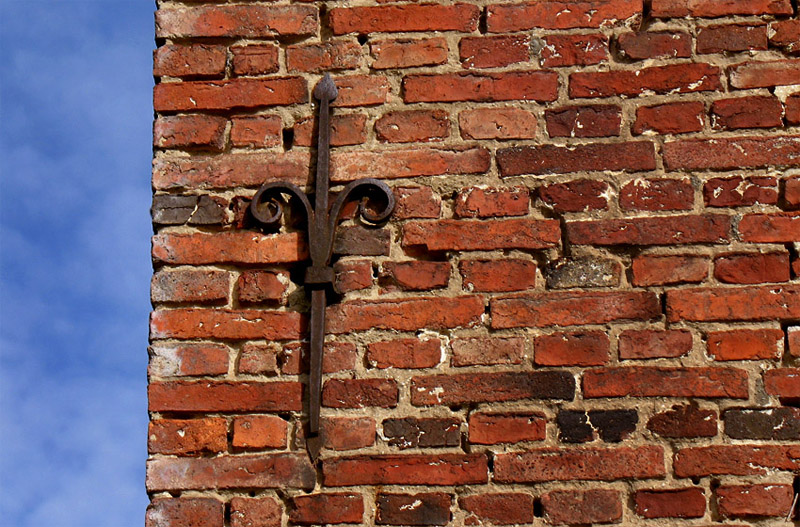
Brick-To-Beam Anchor In Fleur De Lis Shape
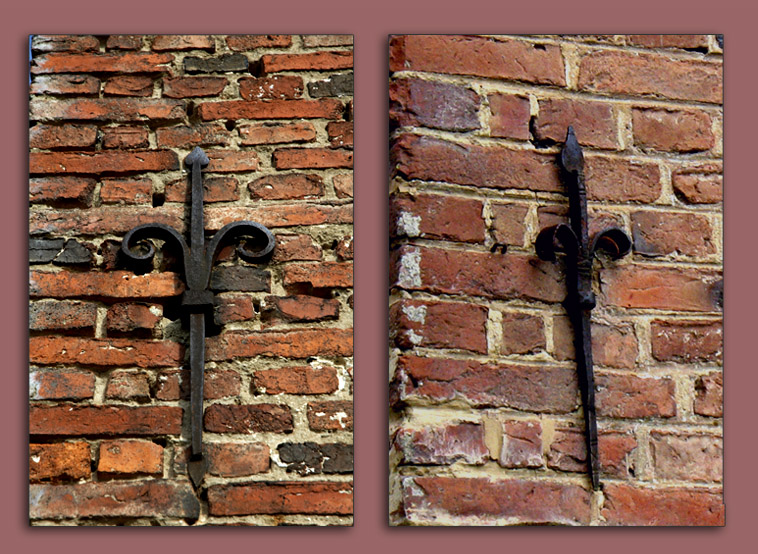
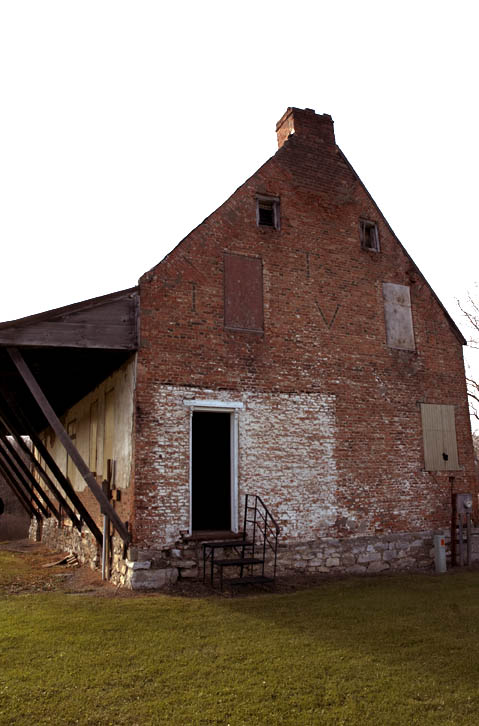
Photo by Jill McKenty
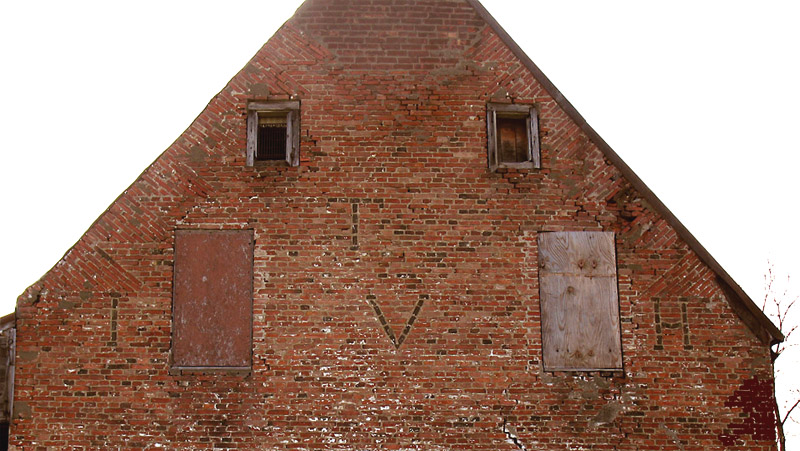
| The principal feature of this gable end are initials of the first occupants of the house worked in black klinker headers in the masonry. This is the only surviving example in the region of this type of monogramming in the masonry from the 1715-1750 period. Several examples from the 1760s are well known. The informative monogram provides the initials of Jan van Hoesen and his wife Tanneke, as well as helps establish an approximate construction date for the house. [1] |
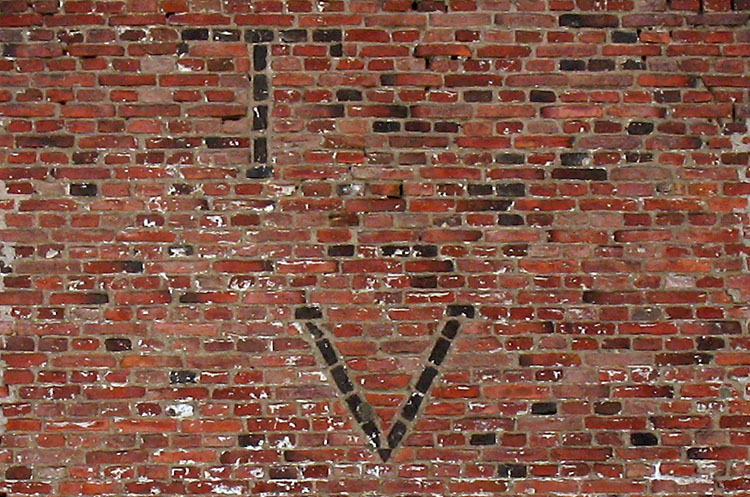
|
Detail
of the
Klinker Bricks Forming the Initials
|
|
Note
the alternating layers of short and long bricks. This is a Dutch "Cross
Bond" method of brick laying which from a distance creates a distinctive
cross or "x" pattern.
Read about klinker bricks. |

Colors of The Flag Of The Netherlands Likely Flown In The Claverack Area At One Time

A Second Floor Room
The enclosed paneled stairway in the hall is an excellent surviving example of the type originally built in these houses. The house appears to be very similar to the Hendrick Breese house (now burned). The Breese house staircase was removed before the fire and installed in the Luykas van Alen house, Kinderhook, NY. Its turnings are remarkably similar to the staircase in the van Hoesen house. Another parallel feature are the tie irons that decorate the two houses. It is likely that the same craftsmen built most of these houses in the area along the east side of the Hudson River. [1] |
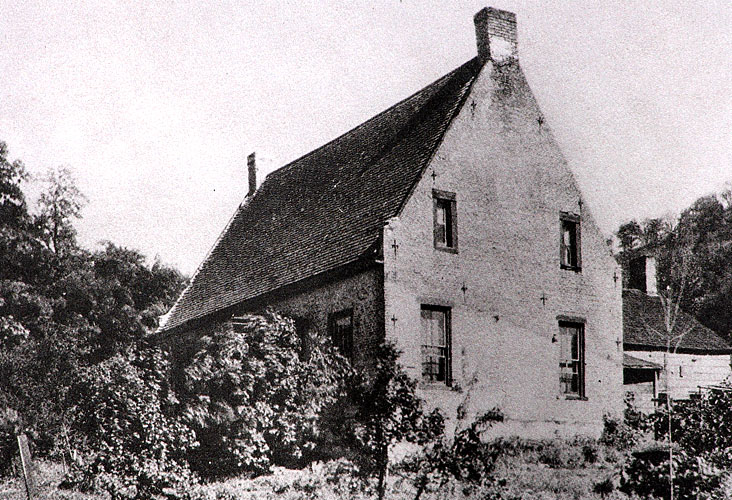
Hendrick Breese House, East Greenbush, NY, was very similar to the Van Hoesen House. The Hendrick Breese (sometimes spelled Briese) house was located near the Hudson River, about 27 miles north of the Van Hoesen House. It was situated on the east side of Route 9J, North of Hayes Rd. It was photographed in 1925 by Margaret De Motte Brown For the Holland Society of New York. The house was destroyed By Fire sometime around 1969. |
|---|
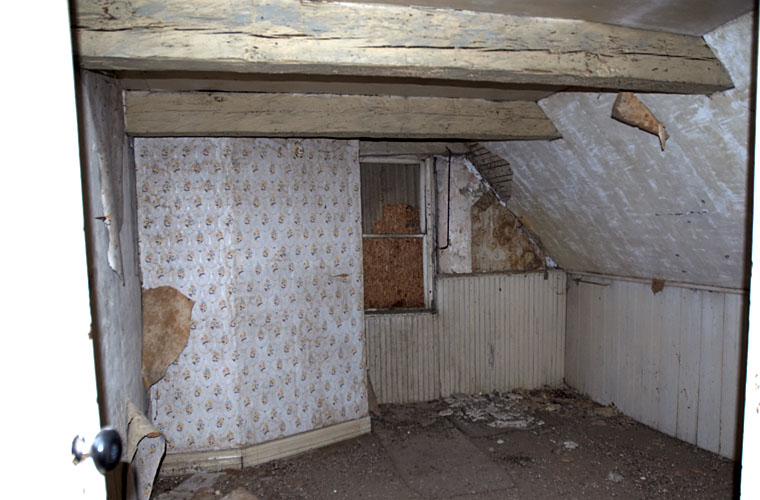
Photo by Jill McKenty
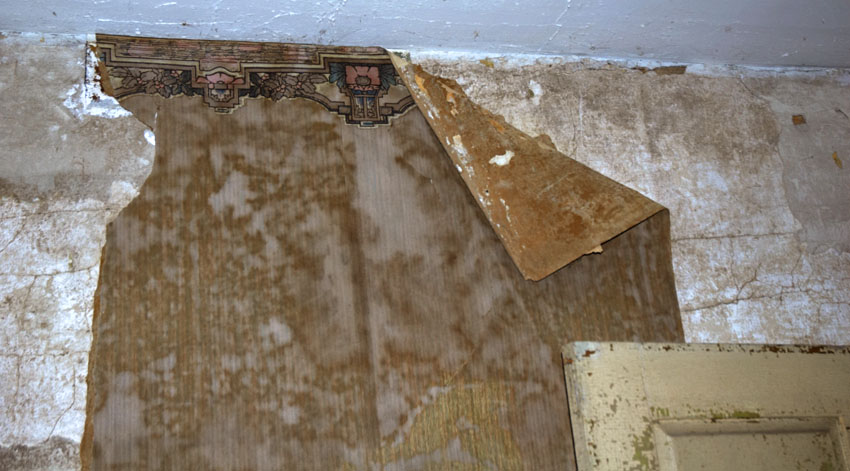
Photo by Jill McKenty
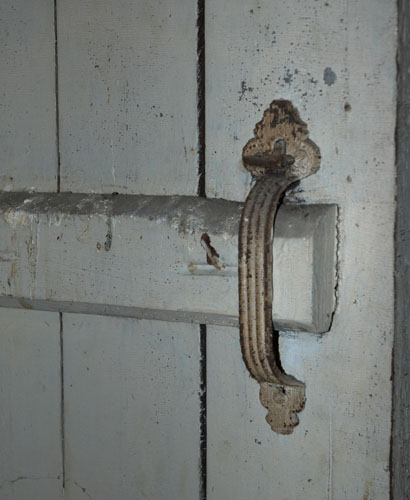
Photo Date Jill McKenty
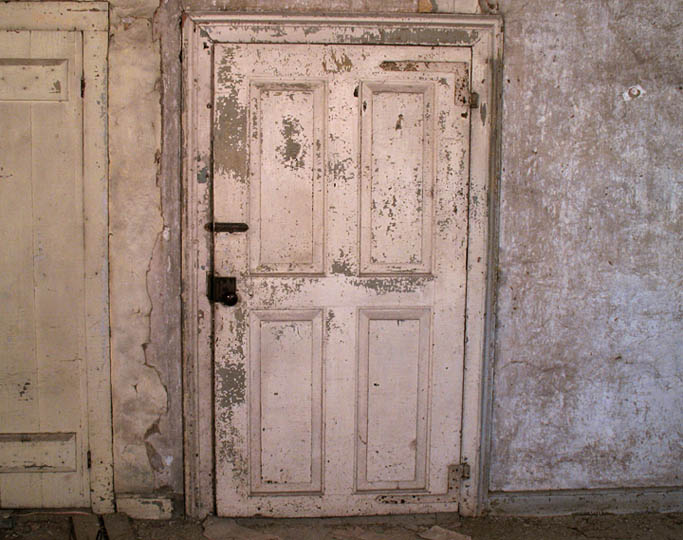
Doorway On 1st Floor
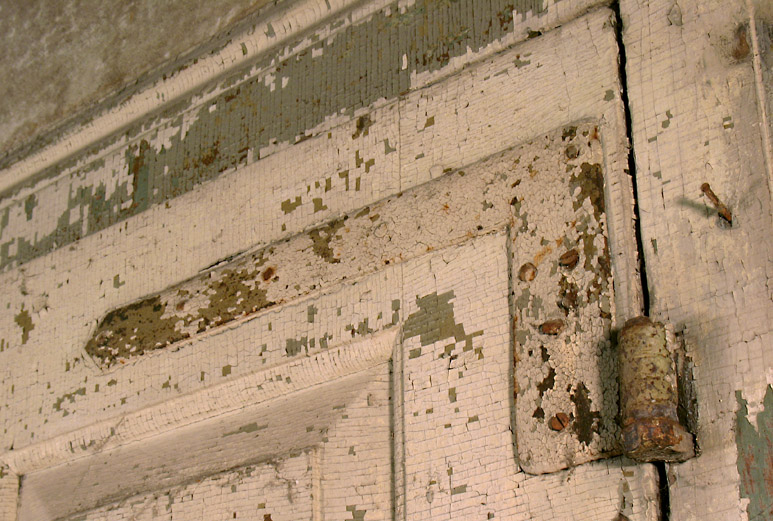
A Surviving 1700s Door Hinge on First Floor
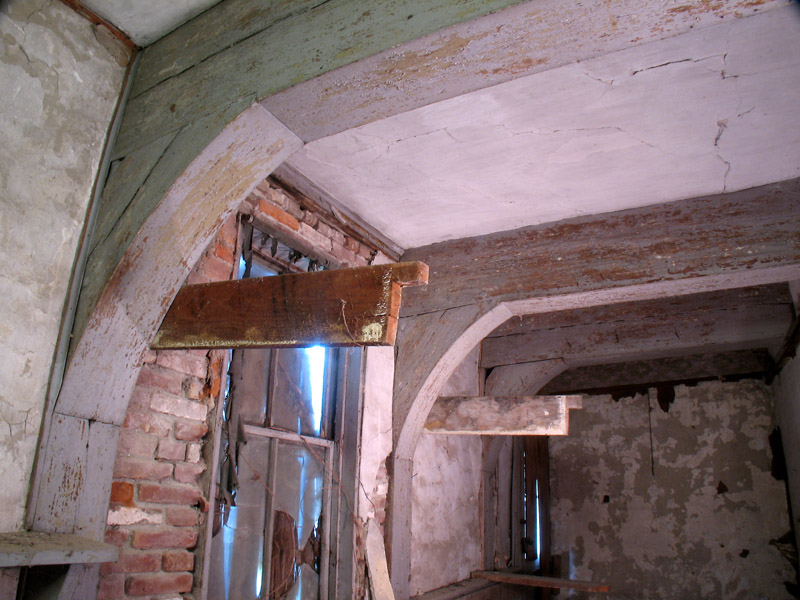
Beam Construction At Ground Floor Level
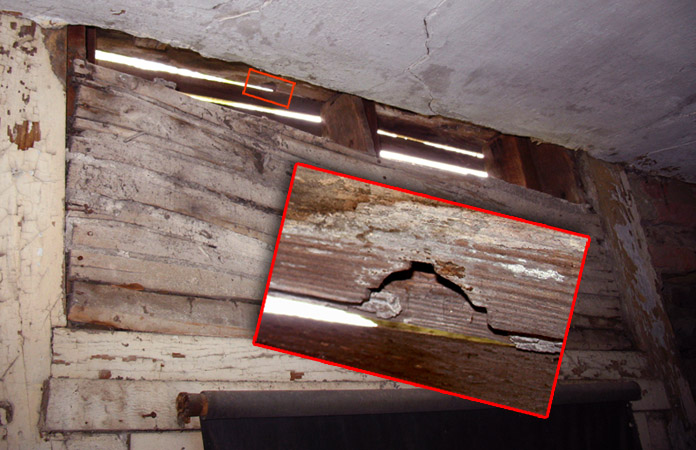
Transom window over original front door has been boarded up. The window frame has cutouts that had previously secured wooden muntins. The use of wooden muntins helps date the original construction of the house--in earlier houses, glass panes were joined using lead came strips similar to the way stained glass sections are joined.. June 2, 2011 |
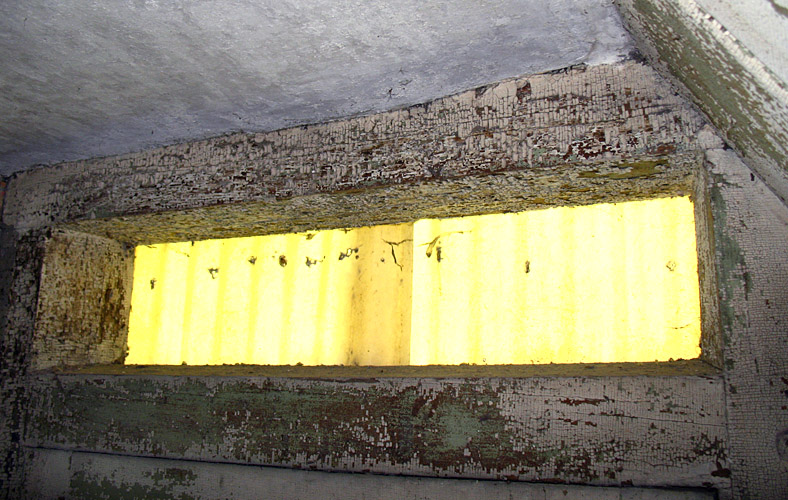
Transom window over rear door is smaller. All four sides of the heavy window framing have been flared or tapered to help expand light into the center hallway. Evidence of four vertical wood muntins is apparent in the frame. Temporary translucent plastic now protects the opening. In later years this doorway became the front entrance. However, the smaller transom size is further evidence that this was originally the back door to the residence. |
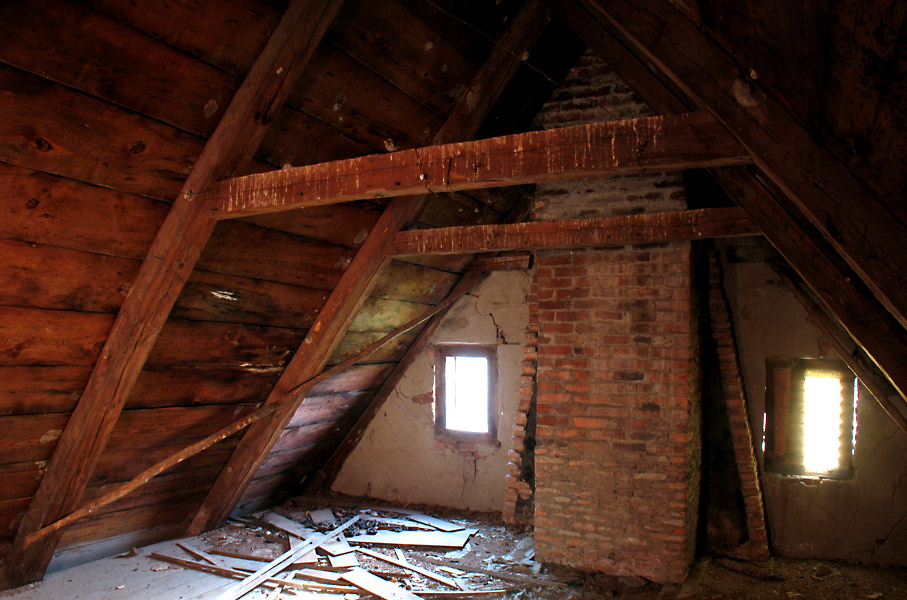
Attic With Original Construction Braces (Small Trees or Tree Limbs) Still Intact
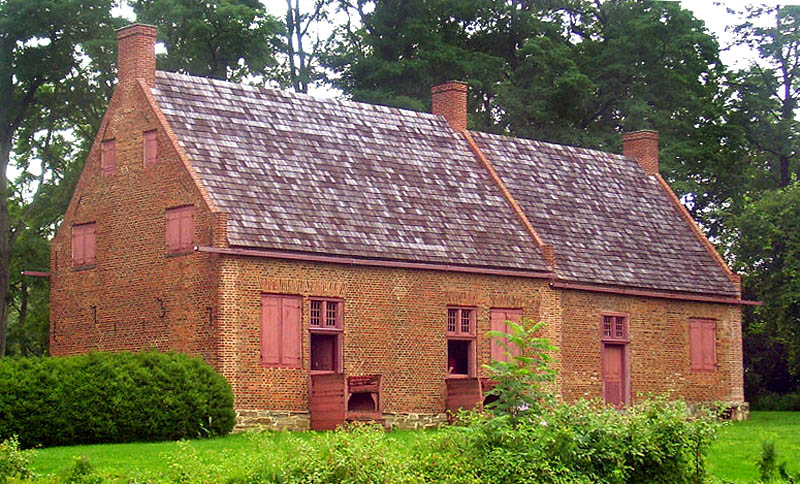
Van Alen House, Kinderhook, NY, approximately 10 miles North of Van Hoesen house
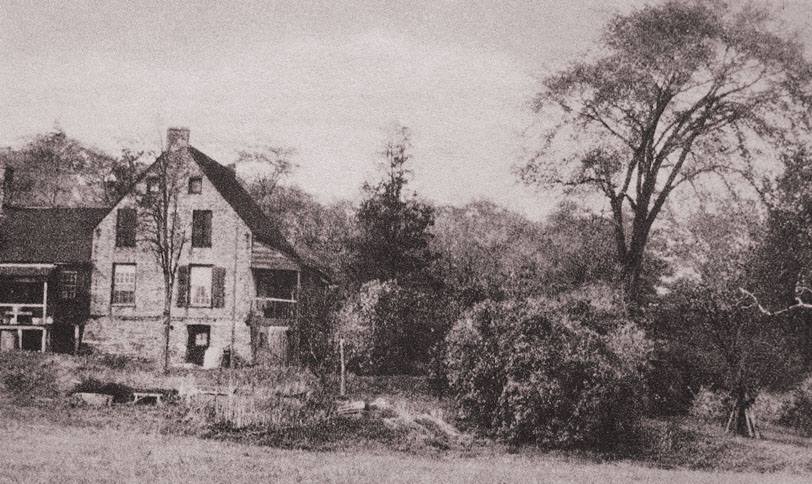
Gerret Vandenbergh House of Bethlehem, New York
This is a very late example of the basic form, and was built without vlechtingen
and most probably w/o parapets as evidenced by the photo on p. 65 of "Dutch Houses Near Albany."
Photographed in 1925 by Margaret De Motte Brown For the Holland Society of New York
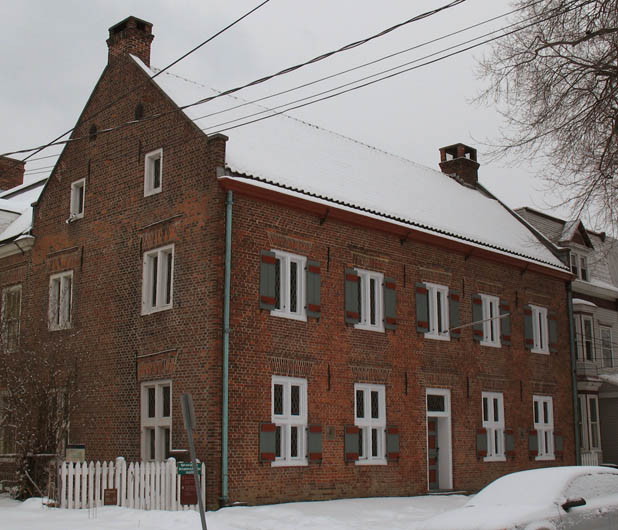
Fort Crailo, Rennselaer, NY
1700's Van Rensselaer Family Home
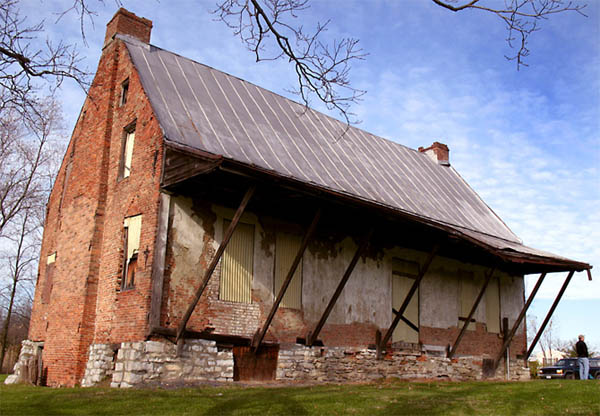
Van Hoesen
House, November 2007
A metal roof added in the late 1800s hides the distinctive roof parapets. However,
it has helped ensure the structure's survival.
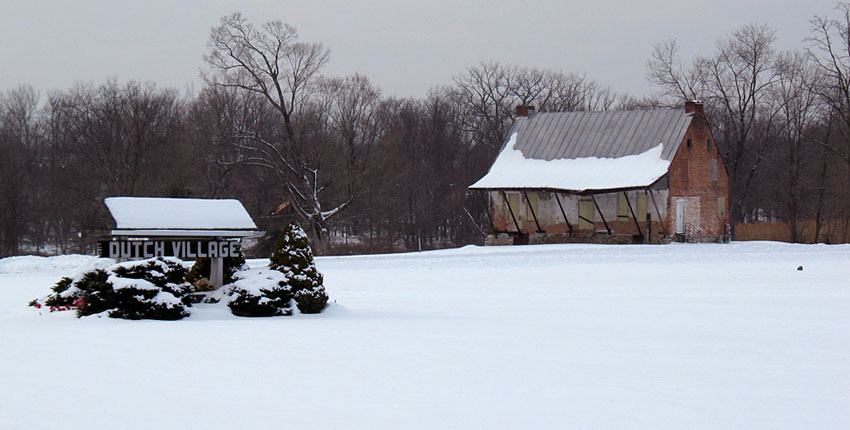
January 2009
Satellite
Photos
Courtesy of Google.COM
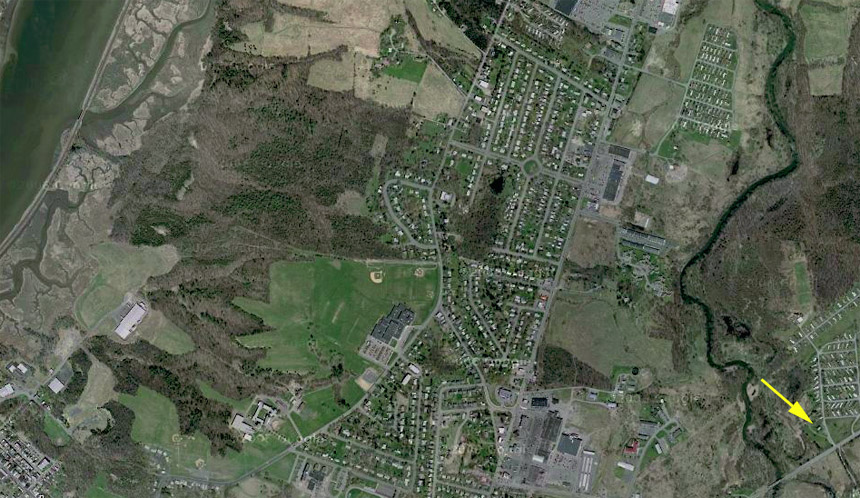
Hudson River at Far Left
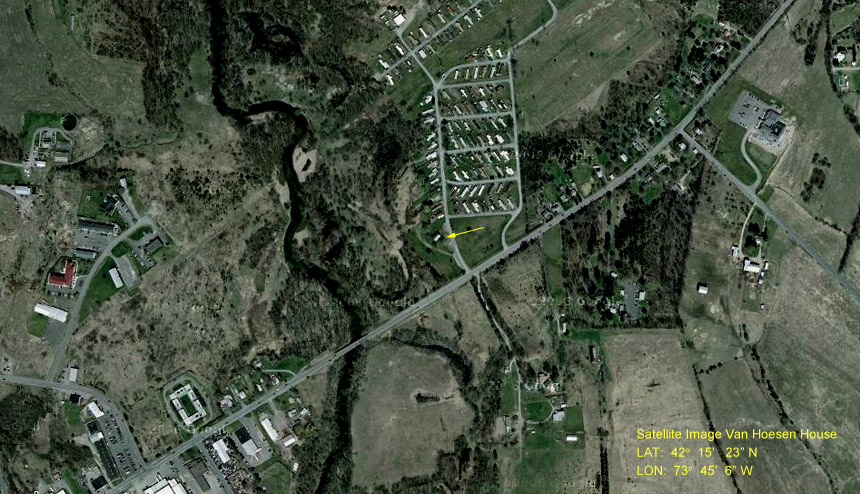
| Jan van Hoesen situated his home where the road from the landing to the village of Claverack forded the Claverack Creek. The house occupies a rectangular footprint forty-eight feet long by twenty-four feet wide, and was oriented to face the road and the creek below. [2] Actual Coordinates at Van Hoesen House are: In DMS Values: 42 15' 23.11" N 73 45' 7.95" W Decimel Values: 42.25642, -73.752208 |
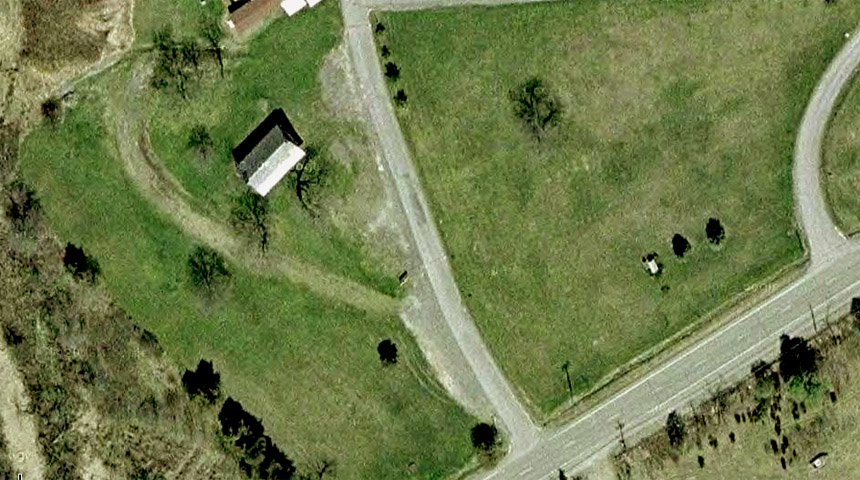
References
| 1 | Van Hoesen House by Ruth Piwonka, From National Historic Register Nomination Form, March 1979 |
| 2 | Hudson Valley Ruins: Forgotten Landmarks of an American Landscape by Thomas E. Rinaldi & Rob Yasinsac, 2006 |
See Also Line Drawings
By Architectural Historian John R. Stevens
Unless Credited Otherwise, Photos In The Image Gallery are By Rick Allen